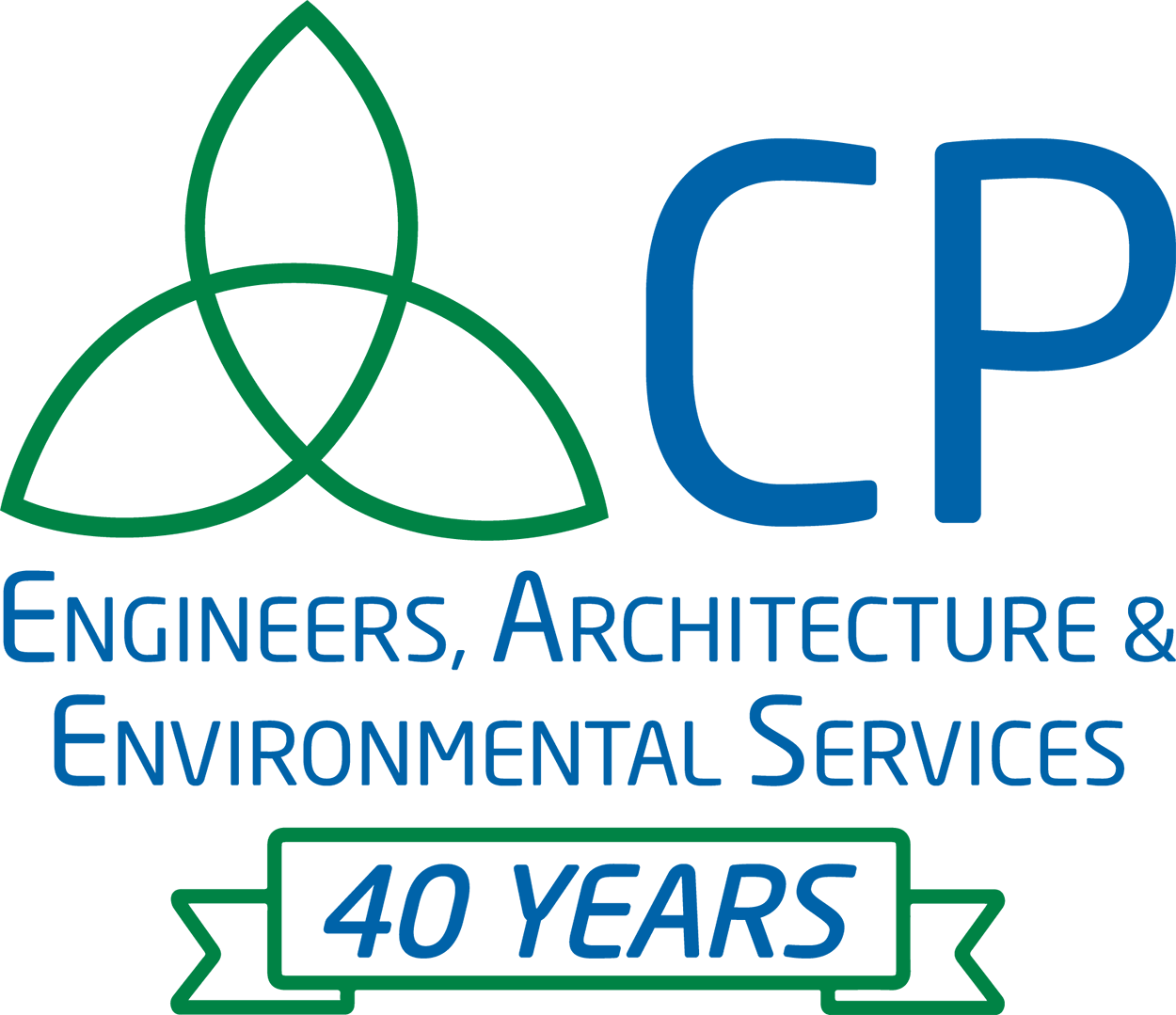Delivering Results for
Industrial & Commercial Facilities
Private sector companies have engineering needs that extend beyond their processes and products. Building systems (such as power, HVAC and plumbing); water and wastewater; fire protection; site planning; and more, are vital components of production and profits.
CP’s multi-discipline team addresses all of these needs and more. We offer a comprehensive package of site planning; MEP (mechanical/electrical/plumbing) engineering; environmental permitting; regulatory compliance; and construction management services to help you achieve your goals in a cost-effective manner.
Whether we’re helping you solve a problem or capitalize on an opportunity, CP is committed to finding the most effective path to success.

